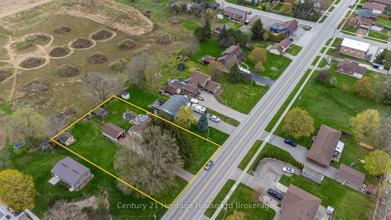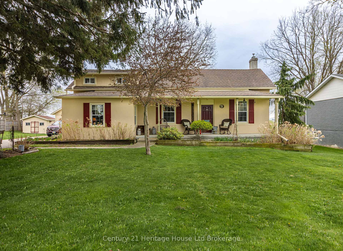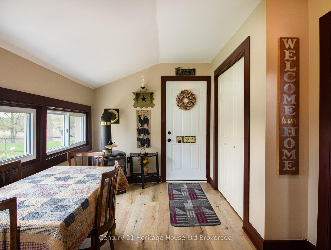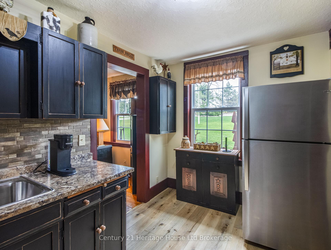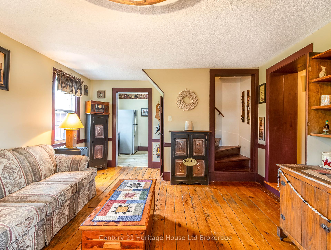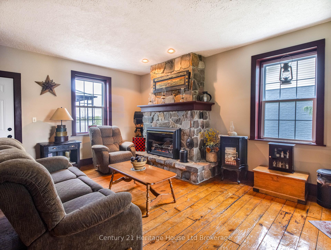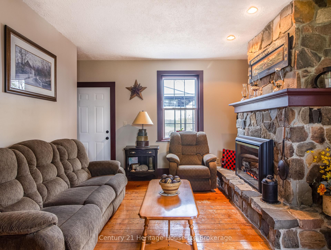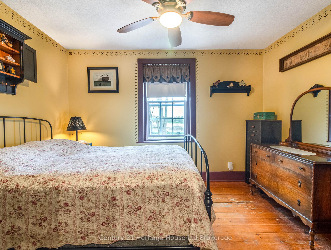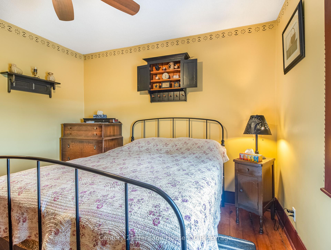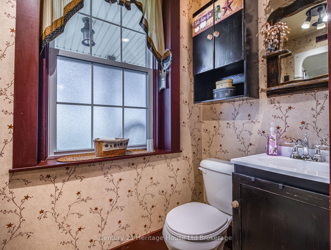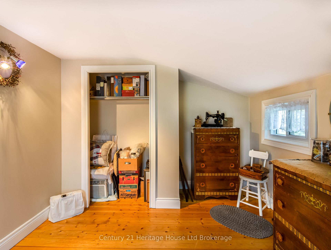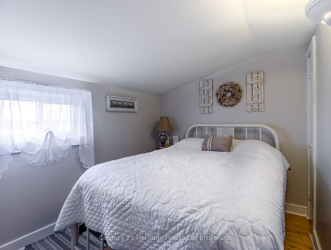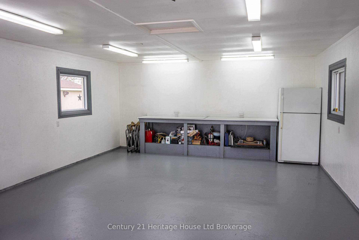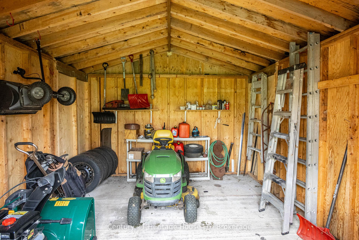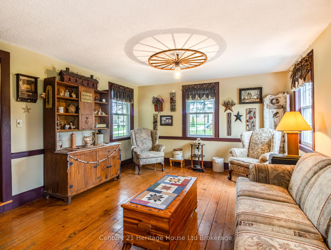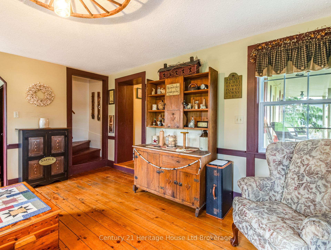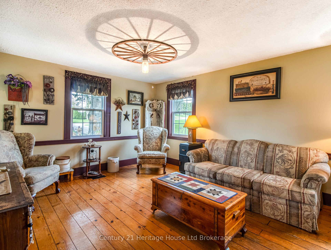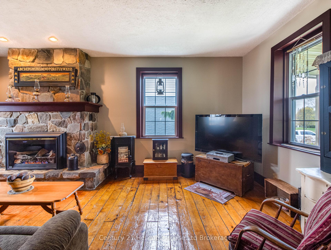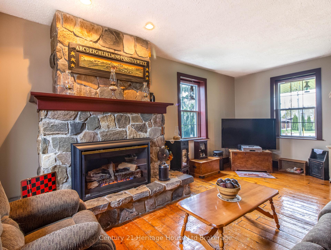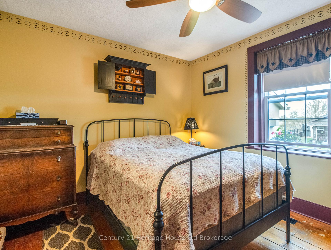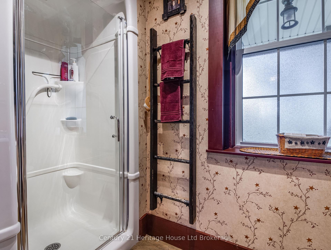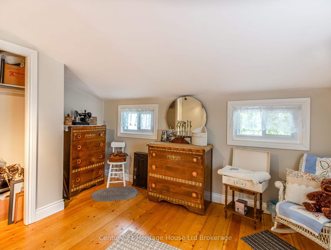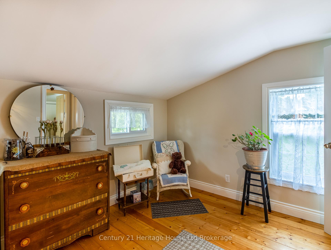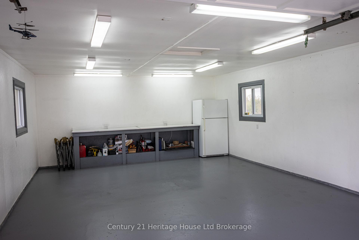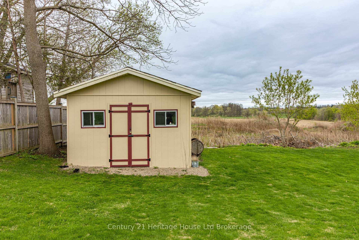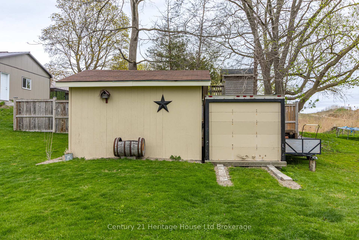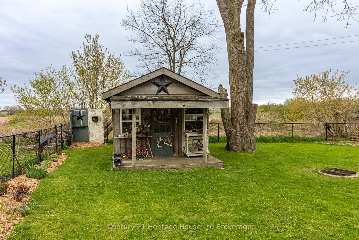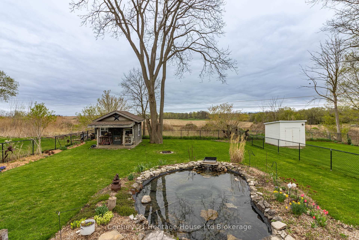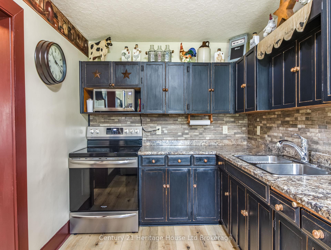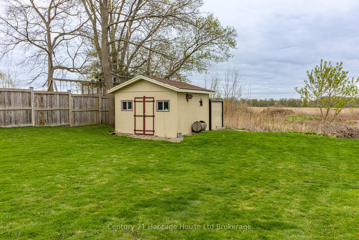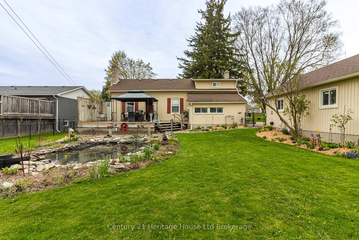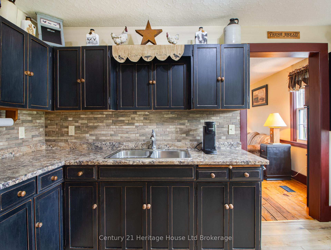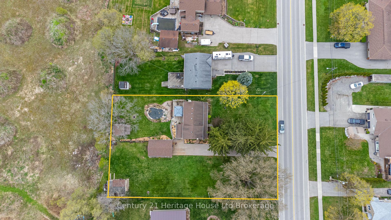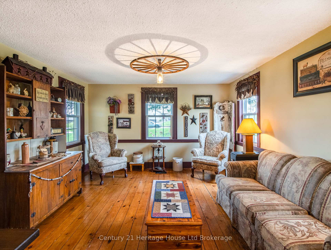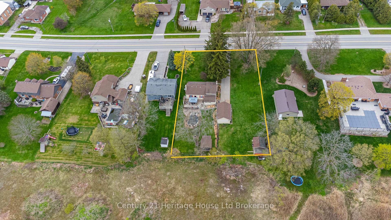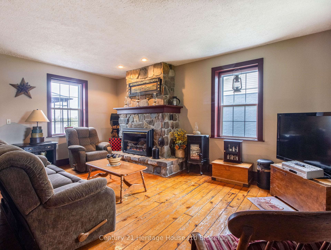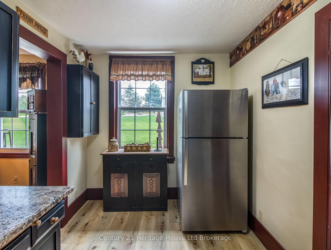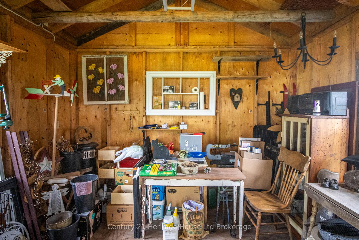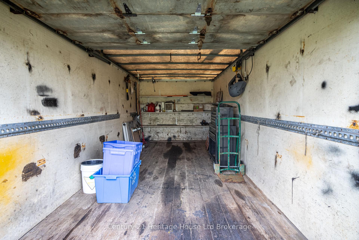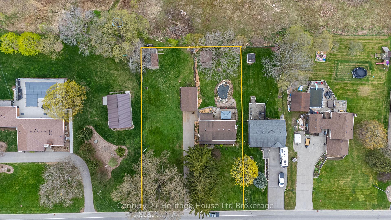$999,999
Available - For Sale
Listing ID: X12128318
91 Albert Stre East , Blandford-Blenheim, N0J 1S0, Oxford
| Development Potential Welcome to Charming Character-Filled Home with this one-and-a-half story gem, brimming with timeless character and charm. Set on a spacious lot surrounded by mature trees, this unique property boasts original hardwood floors, stunning stone fireplace, and an oversized front porch perfect for relaxing or entertaining. Inside, you'll find three well-appointed bedrooms and two full bathrooms, offering plenty of space for families or guests. The cozy yet functional layout highlights the homes warm ambiance, while modern touches blend seamlessly with its original features. Outside, enjoy a beautifully fenced yard, a peaceful pond, and multiple outbuildings for storage, hobbies. The oversized garage adds practicality and flexibility to meet your needs. A rare bonus: this generous lot may be severed, opening the door to exciting development potential. Whether you're looking to enjoy the charm of this one-of-a-kind home or explore the investment opportunities, this property offers the best of both worlds. Don't miss your chance to own a piece of history with a future full of possibilities. |
| Price | $999,999 |
| Taxes: | $3445.99 |
| Assessment Year: | 2025 |
| Occupancy: | Owner |
| Address: | 91 Albert Stre East , Blandford-Blenheim, N0J 1S0, Oxford |
| Directions/Cross Streets: | Albert St |
| Rooms: | 10 |
| Bedrooms: | 3 |
| Bedrooms +: | 0 |
| Family Room: | T |
| Basement: | Partially Fi |
| Level/Floor | Room | Length(ft) | Width(ft) | Descriptions | |
| Room 1 | Main | Mud Room | 8.76 | 15.91 | |
| Room 2 | Main | Kitchen | 7.51 | 13.42 | |
| Room 3 | Main | Family Ro | 15.91 | 8.76 | |
| Room 4 | Main | Bedroom | 13.35 | 7.64 | |
| Room 5 | Main | Bathroom | 11.97 | 3.31 | 3 Pc Bath |
| Room 6 | Main | Recreatio | 19.48 | 14.76 | |
| Room 7 | Second | Bedroom 2 | 7.64 | 13.35 | |
| Room 8 | Second | Bedroom 3 | 10.43 | 13.35 | |
| Room 9 | Basement | Utility R | 8.27 | 12.07 | |
| Room 10 | Basement | Bathroom | 7.68 | 6.63 | 4 Pc Bath |
| Room 11 | Basement | Den | 14.83 | 7.84 | |
| Room 12 | Basement | Den | 11.09 | 8.27 |
| Washroom Type | No. of Pieces | Level |
| Washroom Type 1 | 3 | Main |
| Washroom Type 2 | 4 | Basement |
| Washroom Type 3 | 0 | |
| Washroom Type 4 | 0 | |
| Washroom Type 5 | 0 |
| Total Area: | 0.00 |
| Approximatly Age: | 51-99 |
| Property Type: | Detached |
| Style: | 1 1/2 Storey |
| Exterior: | Stucco (Plaster) |
| Garage Type: | Detached |
| (Parking/)Drive: | Private |
| Drive Parking Spaces: | 5 |
| Park #1 | |
| Parking Type: | Private |
| Park #2 | |
| Parking Type: | Private |
| Pool: | None |
| Other Structures: | Fence - Full, |
| Approximatly Age: | 51-99 |
| Approximatly Square Footage: | 1100-1500 |
| CAC Included: | N |
| Water Included: | N |
| Cabel TV Included: | N |
| Common Elements Included: | N |
| Heat Included: | N |
| Parking Included: | N |
| Condo Tax Included: | N |
| Building Insurance Included: | N |
| Fireplace/Stove: | Y |
| Heat Type: | Forced Air |
| Central Air Conditioning: | Central Air |
| Central Vac: | N |
| Laundry Level: | Syste |
| Ensuite Laundry: | F |
| Elevator Lift: | False |
| Sewers: | Sewer |
$
%
Years
This calculator is for demonstration purposes only. Always consult a professional
financial advisor before making personal financial decisions.
| Although the information displayed is believed to be accurate, no warranties or representations are made of any kind. |
| Century 21 Heritage House Ltd Brokerage |
|
|

Milad Akrami
Sales Representative
Dir:
647-678-7799
Bus:
647-678-7799
| Book Showing | Email a Friend |
Jump To:
At a Glance:
| Type: | Freehold - Detached |
| Area: | Oxford |
| Municipality: | Blandford-Blenheim |
| Neighbourhood: | Plattsville |
| Style: | 1 1/2 Storey |
| Approximate Age: | 51-99 |
| Tax: | $3,445.99 |
| Beds: | 3 |
| Baths: | 2 |
| Fireplace: | Y |
| Pool: | None |
Locatin Map:
Payment Calculator:

